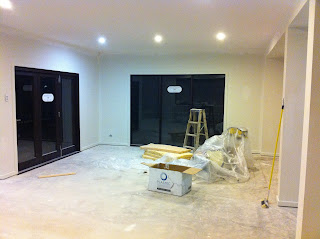Hi all
Sorry haven’t been updating as much as before due to commitment at work recently. Our SS has been making great progress at the house the last few weeks. So far this is what has been happening at the house.
Tiles of the wet area has been finished
QA has been through the house and noted repairs through out the house in plastering
Painter started work on upstairs area and will continue to next week for downstairs
Exterior wall tiles has started
Cabinet 90% completed
Garage Door up
Again despite the great progress, several issues have come up after our walkthrough last week.
Pantry door has for some weird reason became 620 instead of 820. We have our Customer coordinator to thank for that stupid mistake so don't get me started how disappointed we were at our whole experience in pre-construction paperwork. Originally, we asked for all of the internal WIN21 doors to be downgraded to clear glass from translucent glass but our coordinator has also change the door to 620 by mistake when she amended the contract. Lucky Metricon was happy to rectify the problem without cost as we were able to proof that the request was for changing glass type and not width. Credit to our SS and Metricon for allowing that change without cost to us as we have actually miss that mistake ourselves too and have sign off on it.
2ndly, the opening to robe in Bed 1 and 2 was not upgraded to 2.4m which we missed in colour. I remember discussing during colour appointment regarding upgrading all of the opening to higher height. As we later realise, all of the doors upstairs was upgraded but robe opening was missed. So we will be up for the administration cost of $1000 on top of the cost to change plus builders’ margin not to mention loosing the guarantee built time. We decided that we are going to leave it as is and consider renovating it after hand over. Yes... renovating a new house :( The cost to get Metricon to fix will most likely be much more than us doing it ourselves after handover due to administration cost and plus I don’t want to lose another 4-6 weeks of time. We will decide what we want to do when handover to see if we want to leave it or change it.
3rdly, the height overhead cupboard was much more higher than expected. During colour, we showed our consultant a photo of the Whittaker kitchen in Melbourne which we took ourselves. The rough drawing at the time was correct but when the final construction drawing was drawn differently to original plan. Anyway, the cupboard is now at 720 height where we wanted 520 height. I guess we now have extra storage space so no big deal I guess. It only that it looks different to what we wanted so we can live with that.
Lastly, it was regarding the tile selection for en-suite 2 and 3. The whole tile experience was a disaster all together during pre-construction. I will stop here before I start writing an essay regarding all the frustrating experience that Vicky and I had at tiles. I think Metricon should have left tile to the specialist at Beaumont tiles like before or Metricon should just have the appointment at National tile. There would be more selections, more professional recommendation and better design ideas to choice from at a proper tile retails at the end of the day.
My recommendation out of all this, never think Metricon know what they are doing in design and colour. Seriously when you think about it, Metricon has spend so much money doing up their displays to near perfection using their best people to achieve high class look. At the end of the day, those people that design the house are not the people that u get assigned to during your appointment. You have to know what you r doing and what you are looking for when you are customising your house. There is such a big difference between the house u see at display and standard house you get at the end of the day so ultimately, u will miss thing here and there. And when you realise that the mistake has been made, they slap u ass with a big administration fee before they tell you how much that it will cost to fix problem, whether or not u want to go ahead, not to mention loosing your guarantee built time.
I’m happy to pay more to get a house that is identical to the display but when u have to constantly fight your way through changing everything since the standard house is so different to what a display has, it is so frustrating to find out later that you have miss some items. No one in the whole office in QLD knows what is standard and what is an upgrade in our house. Most of them never seen a Whittaker design before so how on earth are they suppose to help u build your house when they don’t know what they are talking about.













































